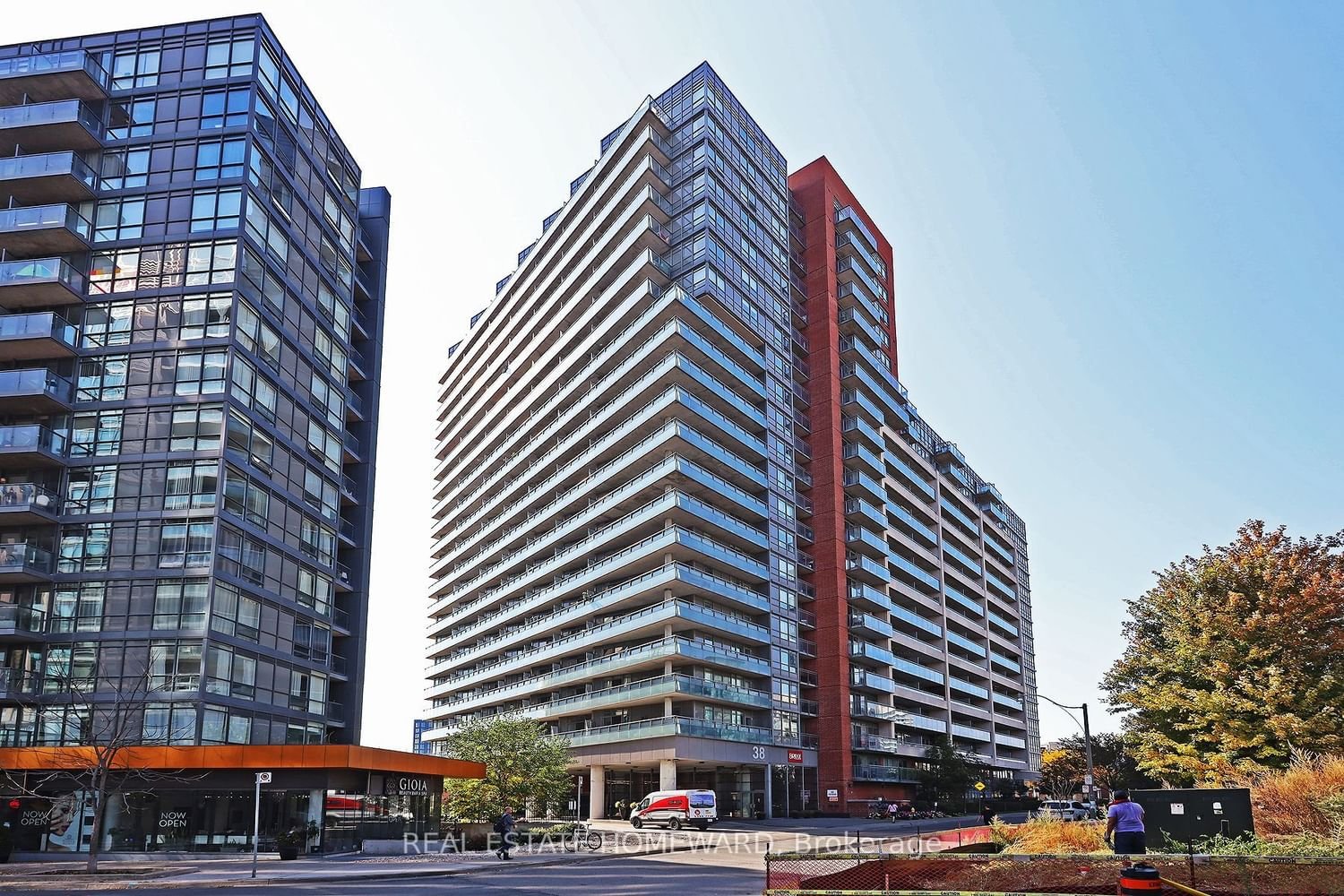$2,950 / Month
$*,*** / Month
2-Bed
1-Bath
600-699 Sq. ft
Listed on 10/6/23
Listed by REAL ESTATE HOMEWARD
Bright, Spacious, Open Concept 2 Bedroom Condo With Very Functional Layout! Floor-To-Ceiling Windows, Great City Views! Modern Kitchen With Granite Counters and Stainless Steel Appliances. Good Sized Bedrooms With Shared Semi-Ensuite Bathroom. Newer Engineered Hardwood Flooring, Excellent Lighting. Excellent Location: Restaurants, Shopping and TTC.
Building Amenities Include Indoor Pool, Sauna, Gym, Games Room, 24 Hour Concierge and Visitor Parking.
To view this property's sale price history please sign in or register
| List Date | List Price | Last Status | Sold Date | Sold Price | Days on Market |
|---|---|---|---|---|---|
| XXX | XXX | XXX | XXX | XXX | XXX |
C7065042
Condo Apt, Apartment
600-699
5
2
1
Underground
None
Central Air
N
Brick, Concrete
N
Heat Pump
N
Open
TSCC
2302
Ne
None
Restrict
Goldview Property Management
14
Y
Y
Concierge, Games Room, Gym, Indoor Pool, Sauna, Visitor Parking
